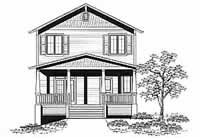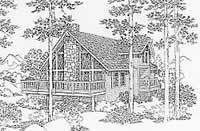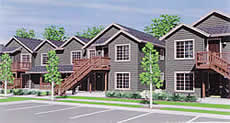
Building Designs By Stockton
Providing quality home, multi-family, and commercial building design for over 25 years
Quality Multi-Family and Home Plans
We are a company dedicated to providing you with the highest quality residential, multi-family, and light commercial building plans and home plans, whether they are from our stock home plans collection or a custom / remodel design. Building Designs by Stockton offers a wide selection of home plans and building designs, including new modern styling designs. We can modify any of our existing plans so that you are completely satisfied. Our home floor plans have been designed in such a way that they offer a pleasing architectural feel along with the knowledge of the construction process. We are always available to answer any questions you may have and look forward to serving your projects needs. Please call us Toll Free at 1-800-368-0821 or email us at tim@stocktondesign.com
Featured Plan

MULTI-FAMILY PLANS: The Featured Plan shown here is one of our many multi-family home plans. This particular plan #7-2601-1 is shown here in a 7-plex format which is a townhome 3-story design with lower garage. The lower floor has a tandem garage along with bonus room and full bathroom. The second floor features a living room, dining room, kitchen with nook, laundry closet, and a 1/2 bathroom. The third floor contains a master bedroom and master bathroom along with two more bedrooms and one more full bathroom. This plan along with any of our plans can always be modified to meet your needs such as floor plan changes and specific unit density to fit your properties requirements. Please click on the plan to view the details for yourself or call us if you have any questions.
© Stockton Designs 2026 | Home Builders Resources | Links | Admin | Site by Doug Williams and Associates | 21,158,250 Pages Viewed



