House Plans - Traditional (141 Plans)
We offer many different styles of Traditional plans from which you may choose from. In this collection of homes you will find plans that include the Arts & Crafts, Bungalows, Colonial, Craftsman, Farmhouse, Lodge Style, Prairie, Mediterranean and Tuscan styles. These home plans will offer one, two and three story designs. Many of these plans offer family rooms, great rooms, and office/den and bonus rooms. Most of our plans have attached garages with a few plans offering detached garages. We also offer Hillside plans that include daylight basements or multi-levels to accommodate sloping lots. The square footage of these plans will vary from approximately 800 sq.ft. to 5000 sq.ft. of livability.
Pre-Designed Plan Modifications: If small floor plan changes, such as enlarging a floor plan, modifying a bathroom and kitchen layout, adding additional units to a multi-family design, or just changing the architectural style of the building are requested, please feel free to contact our office by E-mail or fax over a sketch with your ideas in mind. Usually changes can be made very quickly and inexpensively because of the new technology used for our construction drawings. Call us Toll Free at 1-800-368-0821 or e-mail your required modifications for a firm drafting quote.
View: Plan # / Elevation/Floor Plan
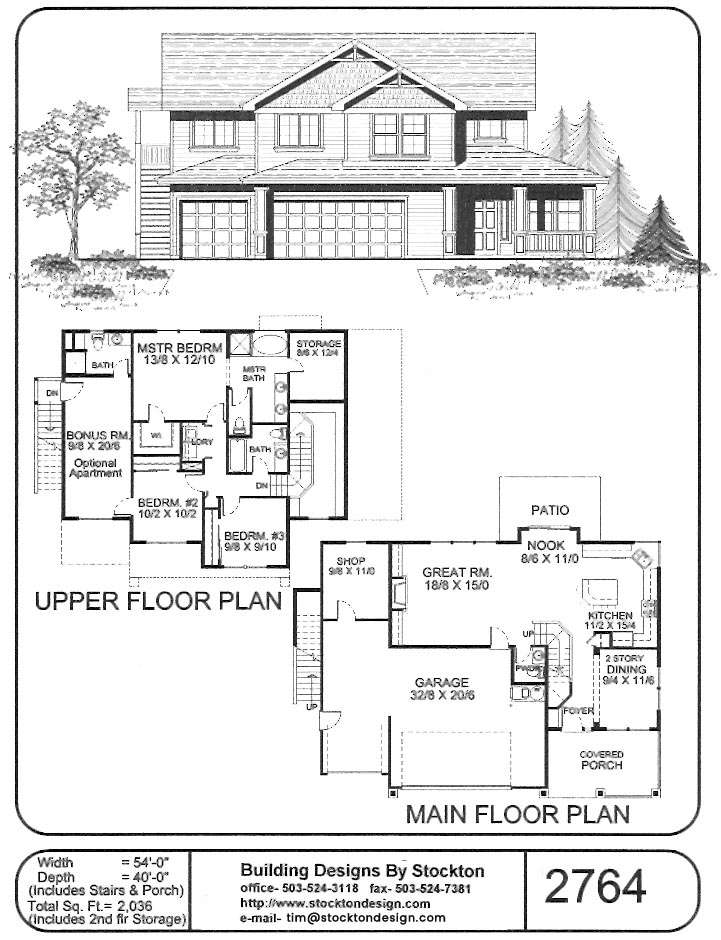 View Larger »
View Larger » |
PlanNum: 2764 Sqt: 2,036 sq.ft. Width: 54' Bed: 3 bdrm. plus bonus room or optional apartment Bath: 3-1/2 House Plans Two Story Traditional, Craftsman, Vacation, Beach, Great Rooms, Cabin Plans Additional FeaturesGreat Room Floor Plan with Dining Room, Covered Porch, Garage Shop, and Separate Entry to Second Floor Bonus Room or Optional Apartment |
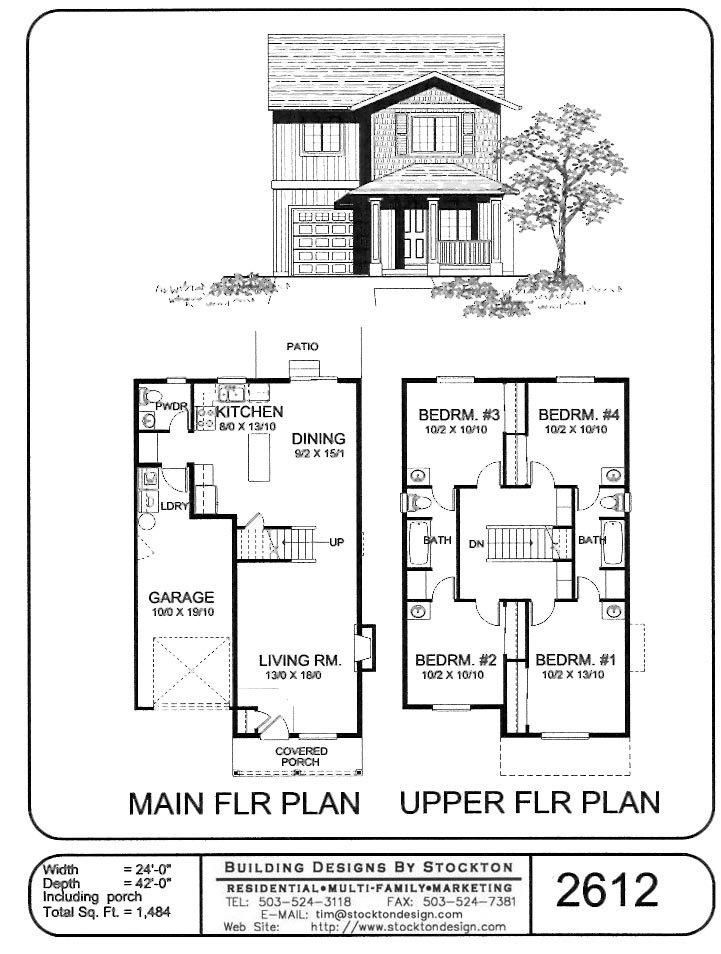 View Larger »
View Larger » |
PlanNum: 2612 Sqt: 1,484 sq.ft. Width: 24' Bed: 4 Bath: 2-1/2 House Plans Two Story Traditional, Small, Cottage, Vacation, Beach Additional FeaturesCovered Porch |
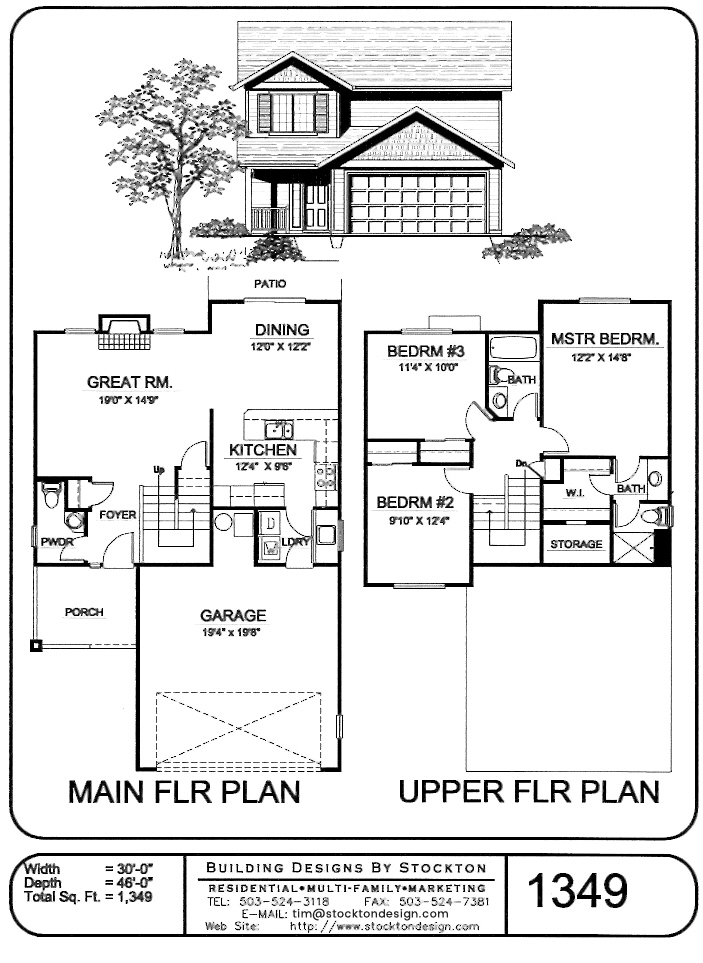 View Larger »
View Larger » |
PlanNum: 1349 Sqt: 1,349 sq.ft. Width: 30' Bed: 3 Bath: 2 House Plans Two Story Traditional, Small, Cottage, Craftsman, Vacation, Beach, Great Rooms, Cabin Plans Additional FeaturesGreat Room Floor Plan with Covered Porch |
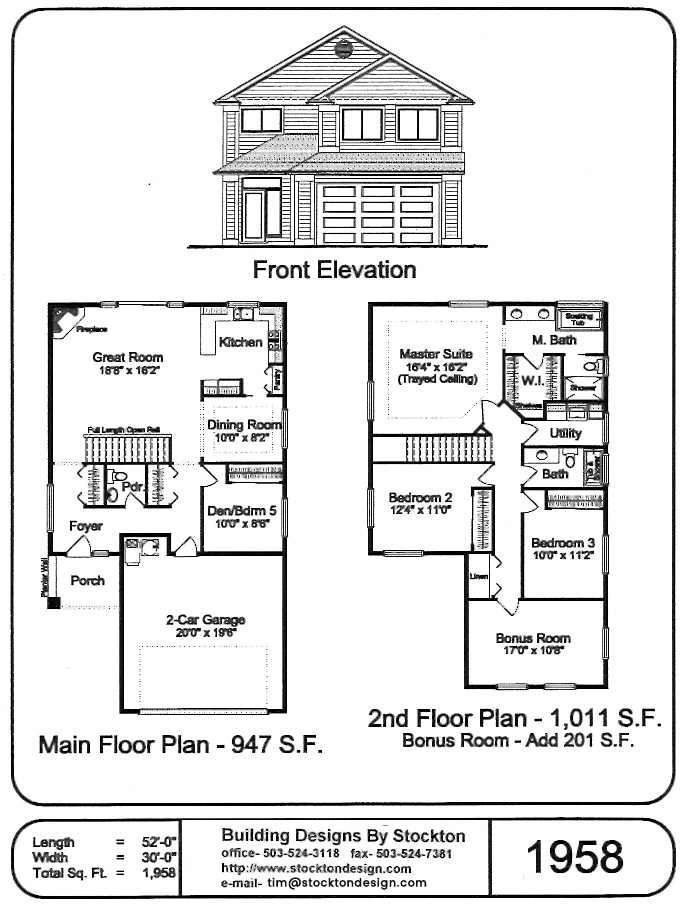 View Larger »
View Larger » |
PlanNum: 1958 Sqt: 1,968 sq.ft. Width: 30' Bed: 5 bdrms. or Optional Study and Bonus Rooms Bath: 2-1/2 House Plans Two Story Traditional, Small, Craftsman, Vacation, Beach, Great Rooms, Cabin Plans Additional FeaturesGreat Room Floor Plan |
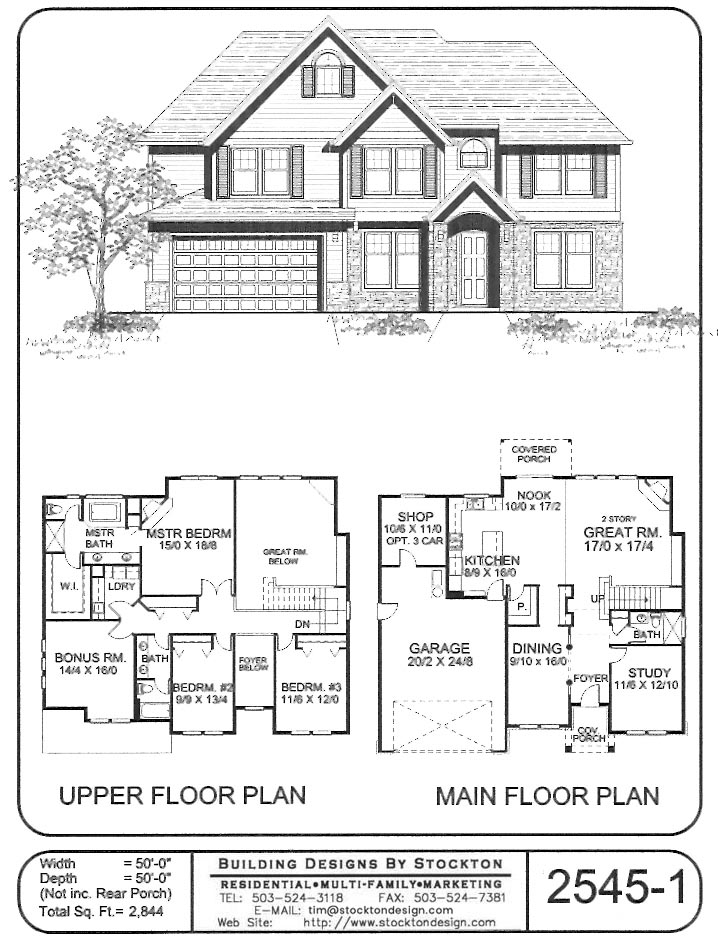 View Larger »
View Larger » |
PlanNum: 2545-1 Sqt: 2,844 sq.ft. Width: 50' Bed: 3 bdrm. plus study & bonus room Bath: 3 House Plans Two Story Traditional, Great Rooms Additional FeaturesGreat Room Floor Plan with Dining Room, Garage Shop or optional 3rd Car Garage |
